|
The Edge Apartments, Parramatta NSW

Typical floor plans
Typical Floor Plan Unit 1, 6 , 11, 16 and 21 (click image for larger view)
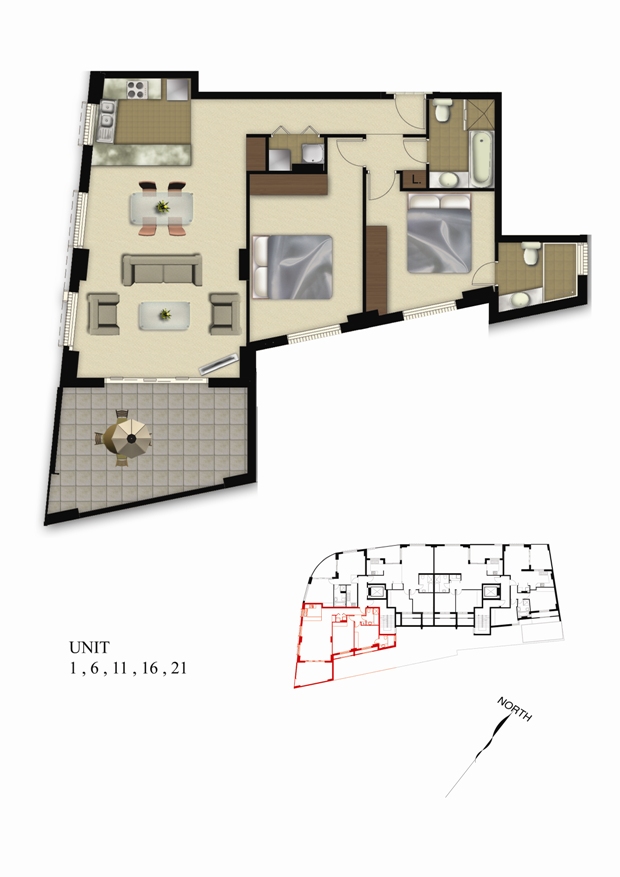
Typical Floor Plan Unit 2, 7, 12, 17 and 22 (click image for larger view)
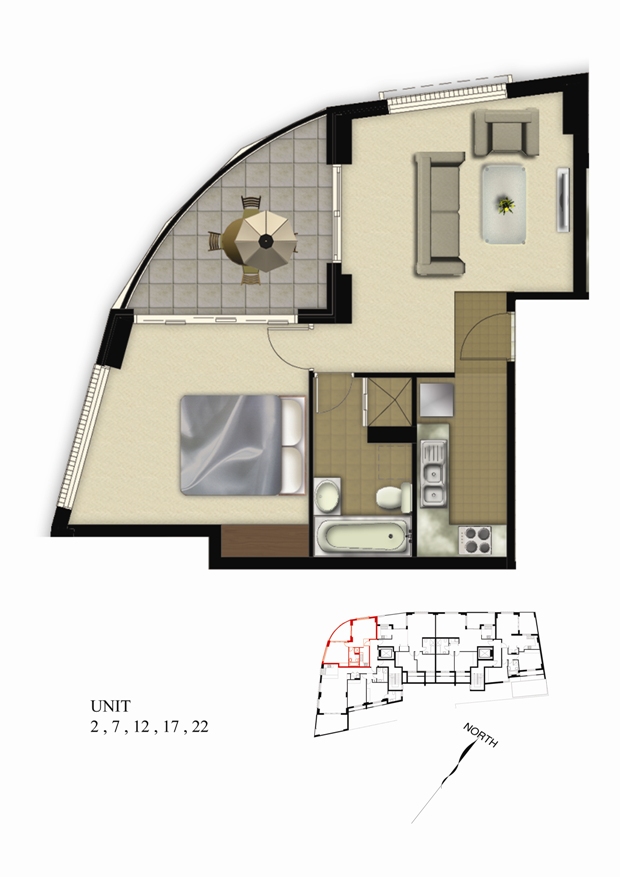
Typical Floor Plan unit 3, 8, 13 and 18 (click image for larger view)
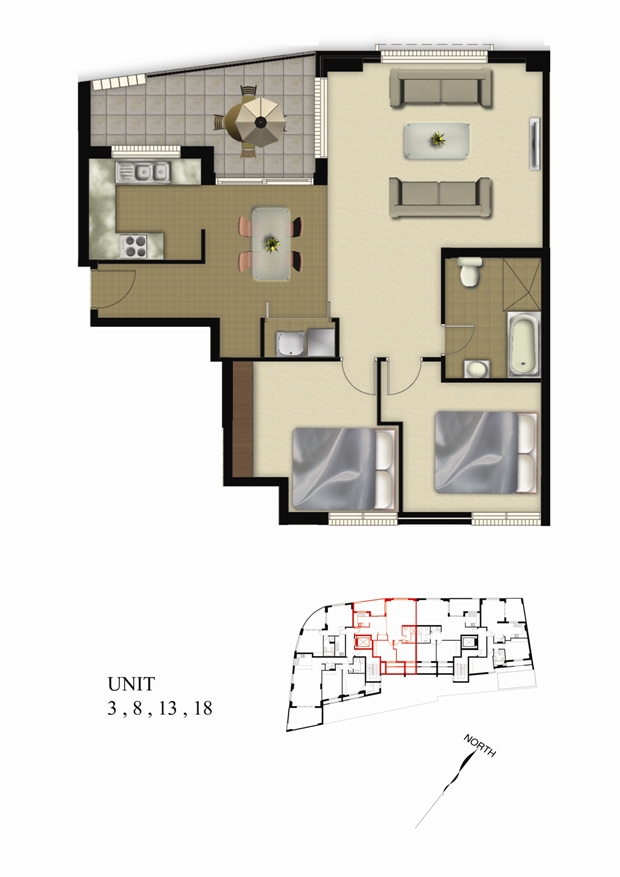
Typical Floor Plan unit 4, 9, 14 and 19 (click image for larger view)
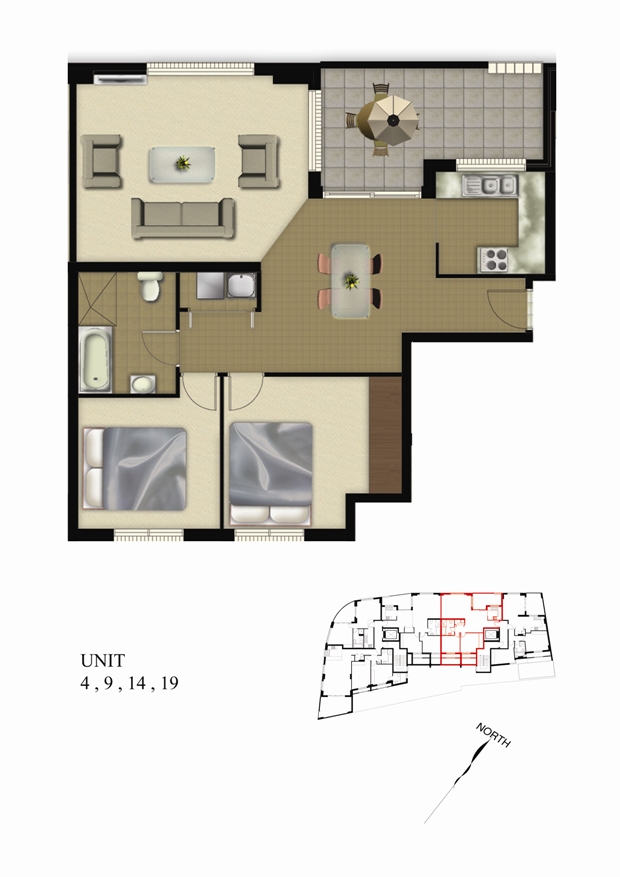
Typical Floor Plan Unit 5, 10, 15, 20 and 25 (click image for larger view)
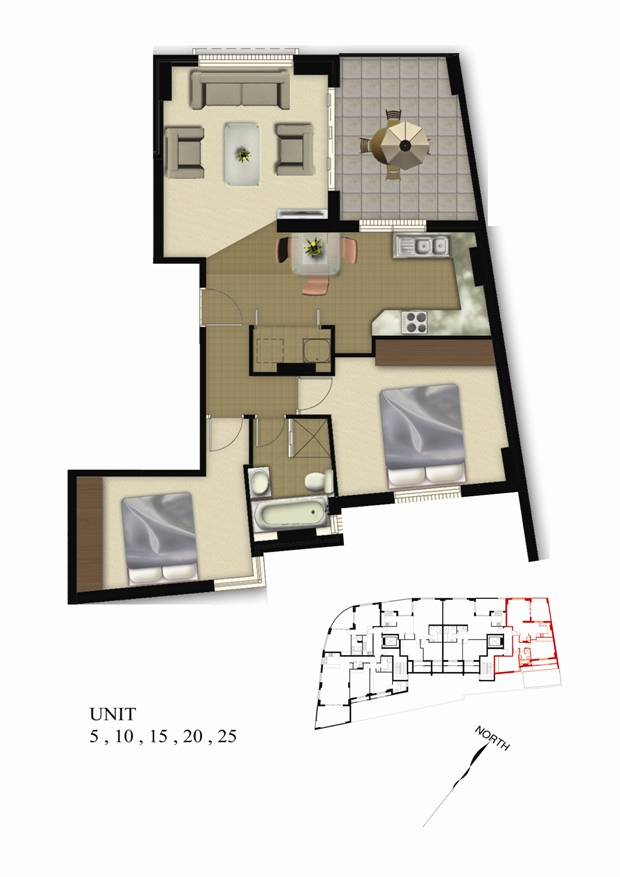
Floor Plans Units 23 and 24 (click image for larger view)
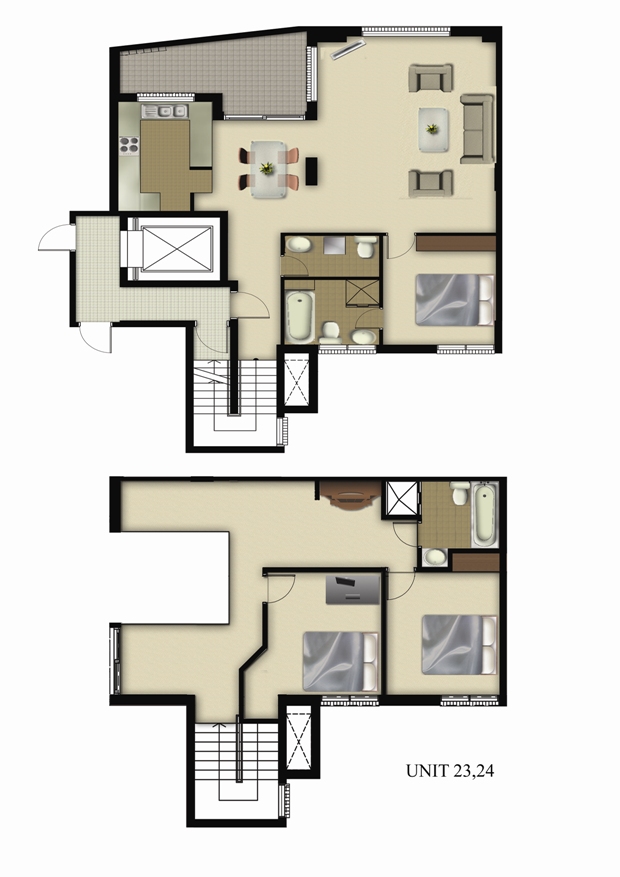
|